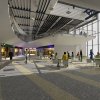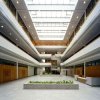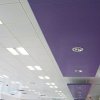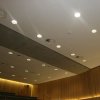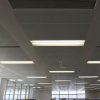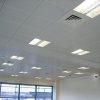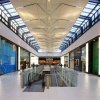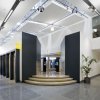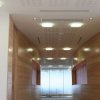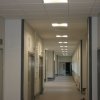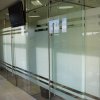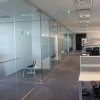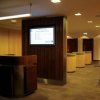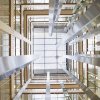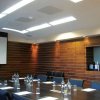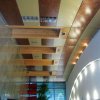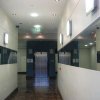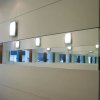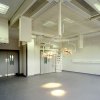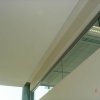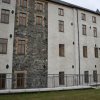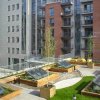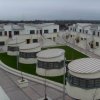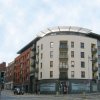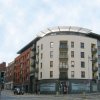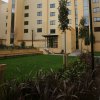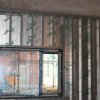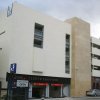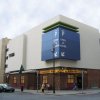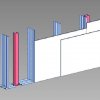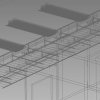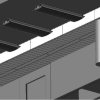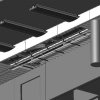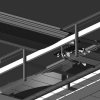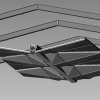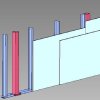Services
Ceilings
Drywall Interior Fitout will meet the specifications for suspended ceilings on any project. We pride ourselves on meeting all your performance, durability and aesthetic needs. Our expertise includes a large variety of ceiling designs. We work with numerous ceiling manufactures to provide specified requirements for each project.
We provide and install:
• Mineral fibre, Plasterboard, Metal tile systems
• GRG feature profiles
• Tube line Systems, Chilled Tiled & Beam Ceilings
• Bespoke Metal Ceilings including all associated bulkheads & accessories to complete any project.
Partitions
Partitions provide an ideal solution towards creating a new working environment whilst maximizing the space. It is our aim to create a sense of space whilst meeting sound performance, safety and environmental requirements. We offer a full of range of plasterboard and metal stud partitions, which are lightweight and versatile.
These products can meet all performance requirements:
• Metal stud partitions
• Structural studwork
• Dry Lining
• De-mountable glazed partitions
• X-Ray Partitions
• Acoustic, Thermal, Security & fire rated partitions
Dry-lining
Dry lining is a term applied to the use of plasterboard on timber or metal frames, or in the case of a finish to block work walls, on plaster ‘dabs’ as a replacement to conventional building practices.
The term dry lining strictly applies to the use of plasterboard to replace a sand and cement or wet plaster finish to internal structures, although it’s use has become more broadly associated with internal fit out throughout the building.
External Render
External render can transform the appearance of a building, weather proof and thermally upgrade it. It is as flexible as required by the designer or specifier with many technical and environmental benefits. It allows the building to act as a heat store, increasing thermal efficiency preventing cold bridging, condensation and mould growth. The different types of render provide a decorative façade and lasting weather performance. It stabilizes the structural fabric and contributes to reducing sound.
These systems range from:
• sand and cement
• metal cladding
• acrylic render
• monocouche render and hydraulic lime plaster and insulated render systems.
External Wall Systems
External Wall systems are a rapid external cassette wall solution where structural integrity, fire rating and acoustic ratings are required. It is suitable for all types of residential and commercial building projects. Cassette walling can be used as an infill to a primary steel structure or stacked and tied back to the building structure.
These systems include:
• Metsec system
• Powerwall systems
Insulation
Insulation is a passive product working efficiently and quietly, continually hidden from view within a structure or behind cladding. It is a necessity to comply with Building Regulation Standards. We will work with you to provide the best solution for your insulation requirements. When recommending a product our experts will consider; heat loss/ heat gain, running costs, control process and surface temperature, reducing the risk of freezing and provide condensation control.
Bespoke Design Solutions
Achieving the Client’s brief is our main aim. In many instances the preferred design is not an “off the shelf” solution. We have facilities for design, co-ordination, manufacture and installation of bespoke solutions for any requirement.
With the assistance of our site managers and based on the Client’s brief our qualified technicians can develop structural and architectural designs to bring concepts to reality. Our manufacturing facility can then produce the design off site.
Our team of installers on site is fully trained with many years experience so we can take care of all your bespoke designs.
CAD Services
Allow our CAD technician to assist you in designing the ceilings and partitions you require. We will be happy to measure and design to scale all of your requirements. High specification drawings can be produced within your required timeframe and delivered to your site on request.
Cost Advice and Production Analysis
Drywall Interior Fitout has a strong insight into the construction industry due to the varying services we provide. We hold close relationships with our suppliers and believe it is our responsibility to research all new products on the market. This allows us to ensure the correct products to meet with your requirements as early as possible.
We pride ourselves on being industry pioneers, introducing new products for the benefit of our clients. Customer service is paramount and due to our extensive portfolio and the reputation we have built with our clients we are often consulted at the design stage of projects. We will advise on the most suitable and cost effective products to meet the requirements of the job. When costing a job it is our responsibility to cover all angles and to choose the best scenario for our clients. We are fully compliant with Building and safety regulations at all times.
The following is an indicative list of Cost Consultancy Services:
• Initial Cost Advice
• Feasibility Studies
• Budget Estimating
• Cost Planning
• Value Engineering
• Risk Assessment
We have a team of Chartered Quantity Surveyors that are available to assist in achieving the Client’s financial considerations on a project.

